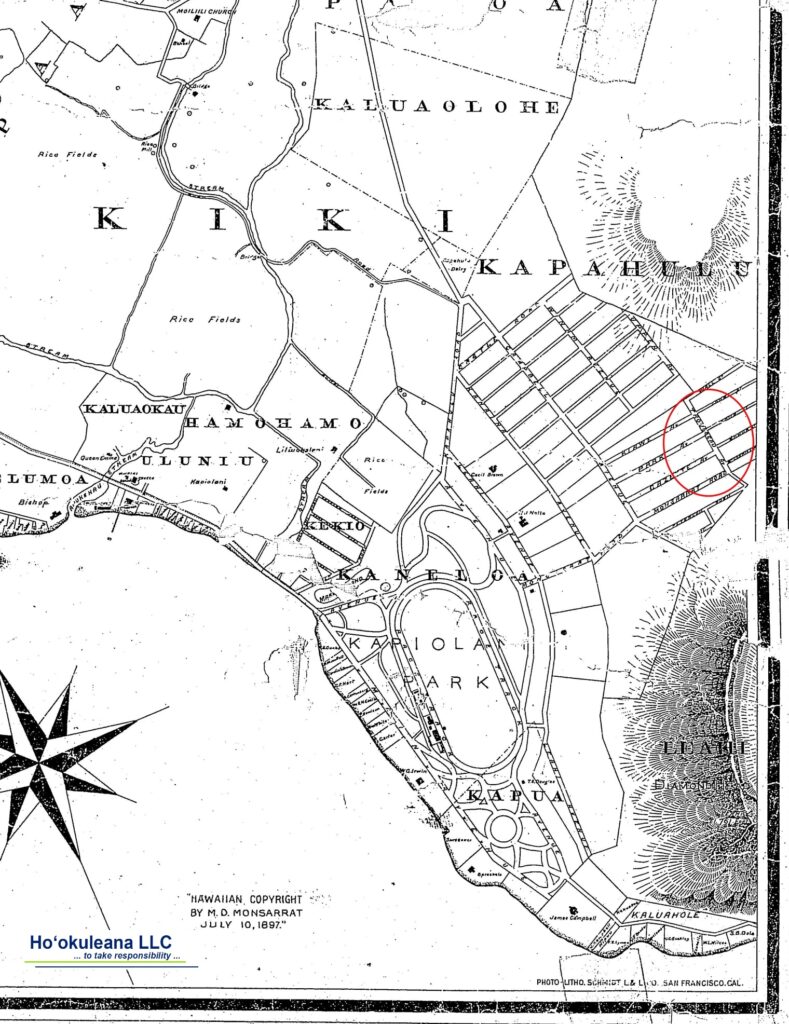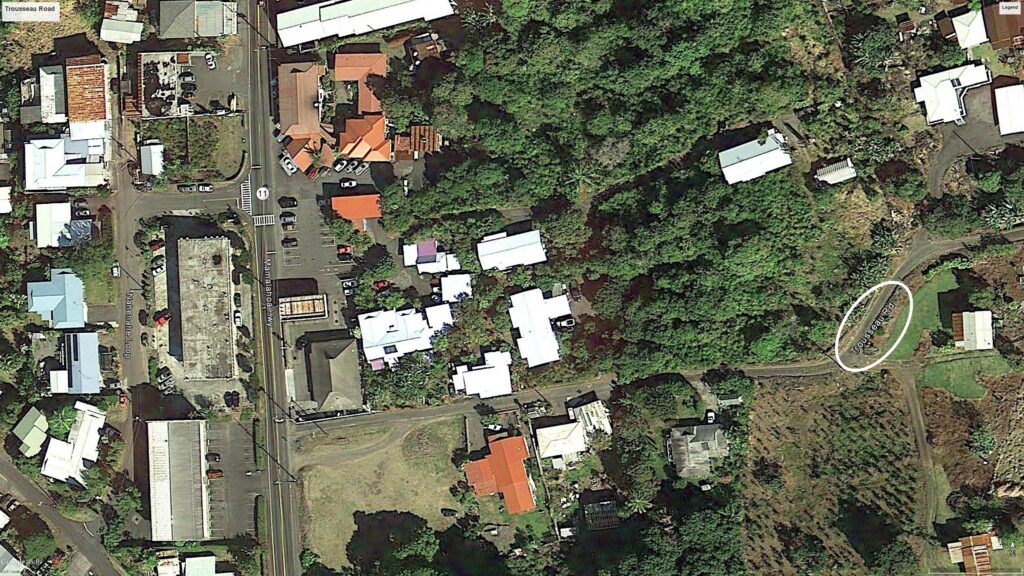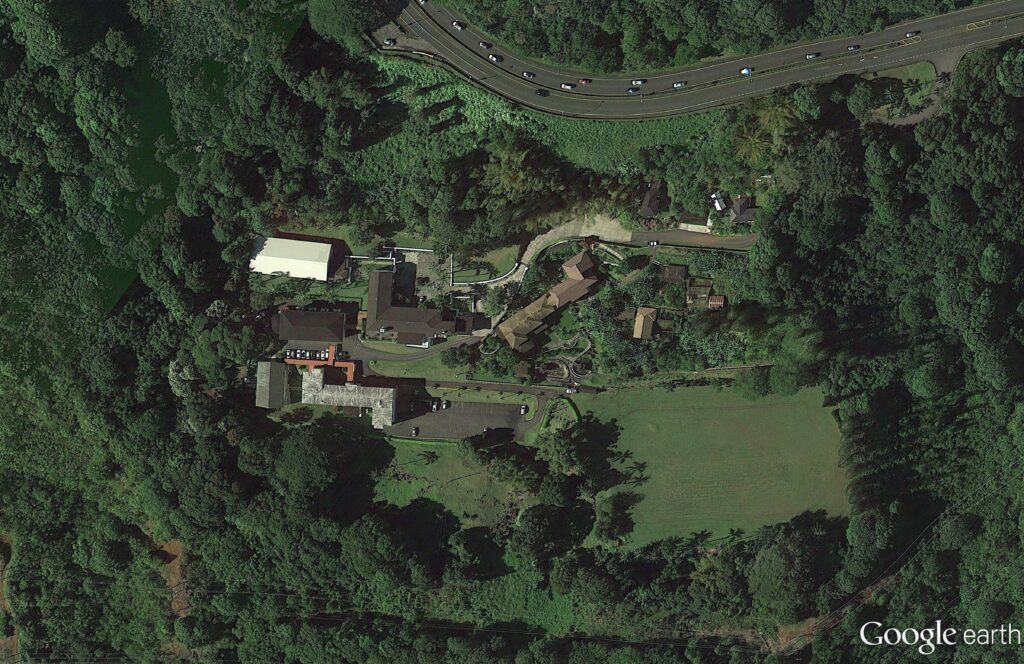Conversation at Waikīkī: “I see Ed Sawtelle’s back” “I didn’t know he had been away” “I said that I see Ed Sawtelle’s back’s the best known back in Honolulu. I want to see the face in front of the back for once.”
“Ed Sawtelle doesn’t need to say ‘Excuse my back’ when he sits at the console of the great Robert Morton Organ in the Waikīkī Theater: that tall swaying silhouette under the proscenium lights is his signature. (Blanding, Honolulu Star-Bulletin, March 27, 1954)
Born in Cambridge, Massachusetts, Sawtelle is a graduate of Harvard, where he majored in music, and a graduate of the New England Conservatory of Music where he studied under two of the nation’s outstanding authorities, Professor Henry Dunham and Professor Wallace Goodrich.
For some time, Sawtelle was with the Boston Symphony, and for three years was accompanist with the Boston Opera House. He entered the theatrical field in New York, and has been organist and musical director in theaters in San Francisco, Los Angeles, Denver, Atlanta, and Boston.
For many years, Sawtelle was associated with the Robert Morton Organ Company demonstrating and installing theatrical organs. In this particular field he was considered one at the greatest authorities in the country.
Sawtelle first came to Hawaiʻi in 1922 as organist at the opening of the Princess Theater. While here he was organist at the Hawaiʻi Theater, and went to Hilo to open the Palace Theater as organist and musical director. He returned to Honolulu to open the new Waikīkī Theater.
Leaving Hawaii in 1929, Sawtelle was featured on the radio in San Francisco, Los Angeles and New York. A concert tour took him through the major centers of the nation.
Mrs. Sawtelle returned to Honolulu with her husband. She, too, is noted in the field of music, having appeared throughout the country on concert tour as Carmen Prentice, mezzo-soprano.
Not only did Sawtelle supervise the building of the Hammond organ for the Waikīkī Theater, but he brought it to Honolulu with him, and has supervised the installation at the new playhouse. (Honolulu Advertiser, August 20, 1936)
As organist for the Consolidated Amusement Company since 1922 with only a break of seven years from 1929 to 1936, Ed meant “moods, memories and music” to Honolulu audiences.
During the war years his audiences extended far beyond the limits of the movie palaces to little lonely atolls in the deep Pacific, to hospitals and observation posts in the Islands, and to ships at sea as his Star Dust Serenade went out over the airwaves to reach and sooth the homesick hearts of men and women in the service. (Blanding, Honolulu Star-Bulletin, March 27, 1954)
Starting in 1937, Sawtelle played the new organ at intermissions and on weekly live radio broadcasts heard throughout the Pacific during World War II. For a time, Sawtelle played two shows a day, seven days a week. He eventually retired in 1955, but a succession of organists carried on the tradition through 1997.
The 1,353-seat Waikīkī Theater opened with great fanfare on August 20, 1936. “This first-class theatre survived as a single-screen house its entire life.” (TheatresOfHawaii) Dickey created an environment as charming and artificial as the image on the screen. (Charlot)
In 1939, the Waikīkī Theatre was equipped with a Robert Morton theatre organ, which had originally been installed (with a twin console) in the Hawaiʻi Theatre in 1929. (Peterson)
“No theater in the world has a more picturesque setting than Waikīkī. Situated on the beach at Waikīkī, it stands on the site where once Hawaiʻi’s royalty played. The playhouse now becomes a glorious new addition to the beach made famous in song and story. It is the new center of activity of that district which long been the mecca of travelers from the world over.” (Honolulu Advertiser; Alder)
“Inside the theater, it felt as if you were in a tropical paradise. A full-colored rainbow arched over the curtains that hid the screen. Along the side walls, there were palm trees that reached from floor to ceiling and lush jungle plants, which appeared absolutely real to my child’s eyes.”
“Then, a distinguished gentleman named Ed Sawtelle would appear and sit down at a large organ console, located just below and in front of the stage, and begin a concert that filled the hall with rolling music that vibrated off the walls.” (Richard Kelley)














































