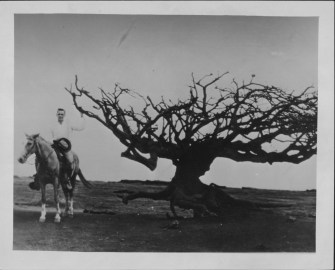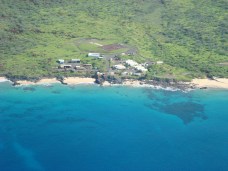I have often said these are one of Hawai‘i’s best untold stories.
Let’s look back …
Hawaiʻi’s native forests evolved over millions of years to become one of the most remarkable natural assemblages on Earth. Yet since the onset of human arrival, about 1,000-years ago, their history has largely been one of loss and destruction.
The worst damage occurred during the 19th century, when cattle and other introduced livestock were allowed to multiply and range unchecked throughout the Islands, laying waste to hundreds of thousands of acres of native forest.
The situation became so dire that the captains of government and industry realized that if the destruction continued there would be no water for growing sugarcane, the Islands’ emerging economic mainstay. (TNC)
On May 13, 1903, the Territory of Hawaiʻi, with the backing of the Hawaiʻi Sugar Planters’ Association, established the Board of Commissioners of Agriculture and Forestry. (HDOA)
That year, the Territorial Legislature created Hawaiʻi’s forest reserve system, ushering in a new era of massive public-private investment in forest restoration.
With Hawai‘i’s increase in population, expanding ranching industry, and extensive agricultural production of sugarcane and later pineapple, early territorial foresters recognized the need to protect mauka (upland) forests to provide the necessary water requirements for the lowland agriculture demands and surrounding communities. (DOFAW)
After more than a century of massive forest loss and destruction, the Territory of Hawai‘i acknowledged that preservation of the forest was vital to the future economic prosperity of the Islands.
While forest reserves were important watersheds, their boundaries were drawn “so as not to interfere with revenue-producing lands,” and such lands were not generally thought to be useful for agriculture. (hawaii-edu)
Forest reserves were useful for two primary purposes: water production for the Territory’s agricultural industries, and timber production to meet the growing demand for wood products. The forest reserve system should not lead to “the locking up from economic use of a certain forest area.” (Hosmer)
Even in critical watersheds the harvesting of old trees “is a positive advantage, in that it gives the young trees a chance to grow, while at the same time producing a profit from the forests.” (LRB)
Forest Reserves are commonly known and were critical steps forward in protecting our mauka resources. But, while they are the foundation of the focus of this summary, it is what happened 100-years later, and that continue today, that folks should also be aware of … Watershed Partnerships.
Watershed Partnerships are voluntary alliances of private and public landowners and others working collaboratively with common goals of conservation, preservation and management of Hawai‘i’s precious natural and cultural resources to protect forested watersheds for water recharge, conservation and other ecosystem services.
The first Watershed Partnership was formed in 1991 on East Maui when several public and private landowners realized the benefits of working together to ensure the conservation of a shared watershed that provided billions of gallons of fresh water to the area.
In the following years six more watershed partnerships formed including, Koʻolau Mountains Watershed Partnership, East Molokai Watershed Partnership, West Maui Mountains Watershed Partnership, Lanaʻi Forest and Watershed Partnership, The Kauai Watershed Alliance, Kohala Watershed Partnership. The success of these partnerships highlighted the need to address watershed issues statewide.
One of the first forestry-related actions I worked on while I was Chair of DLNR related to Watershed Partnerships. We worked to get the independent Watershed Partnerships into a cooperative association.
On April 24, 2003, the 100th-anniversary of Hawaiʻi’s Forest Reserve System, Governor Linda Lingle and the seven existing watershed partnerships signed a Memorandum of Understanding (MOU) formally recognizing the State’s dedication to watershed protection and established the Hawai`i Association of Watershed Partnerships.
Four additional watershed partnerships, Leeward Haleakalā Watershed Restoration Partnership, Three Mountain Alliance, Waiʻanae Mountains Watershed Partnership and Mauna Kea Watershed Alliance have since been established. (HAWP)
Most management actions “blur” boundary lines (they are habitat, rather than ownership, based) and revolve around combating the main threats to forests: feral animals (such as goats, deer, sheep, pigs, etc) and invasive species.
Actions include fencing and animal removal, invasive species control, rare plant outplanting and native habitat restoration, and outreach and education.
These management actions make a critical difference by benefitting native forests, watersheds, coastal and coral reef areas by reducing erosion and sedimentation run-off into streams.
Together, eleven separate partnerships involve approximately 75 private landowners and public agencies that cover nearly 2-million acres of land in the state (about half the land area of the state.) There is no model like it with respect to watershed management breadth, scope and success.
Follow Peter T Young on Facebook
Follow Peter T Young on Google+
Follow Peter T Young on LinkedIn
Follow Peter T Young on Blogger























































































