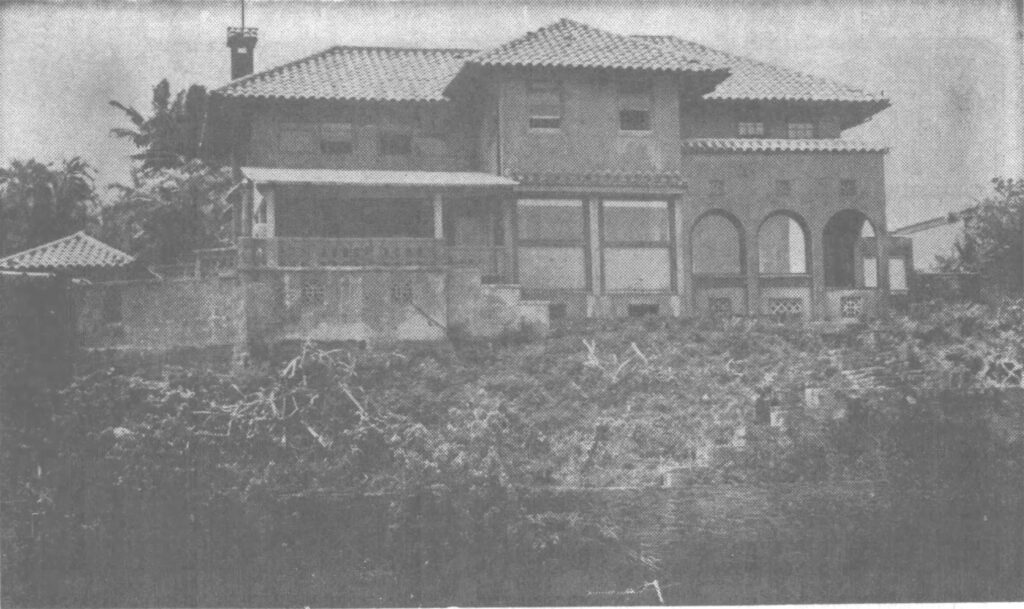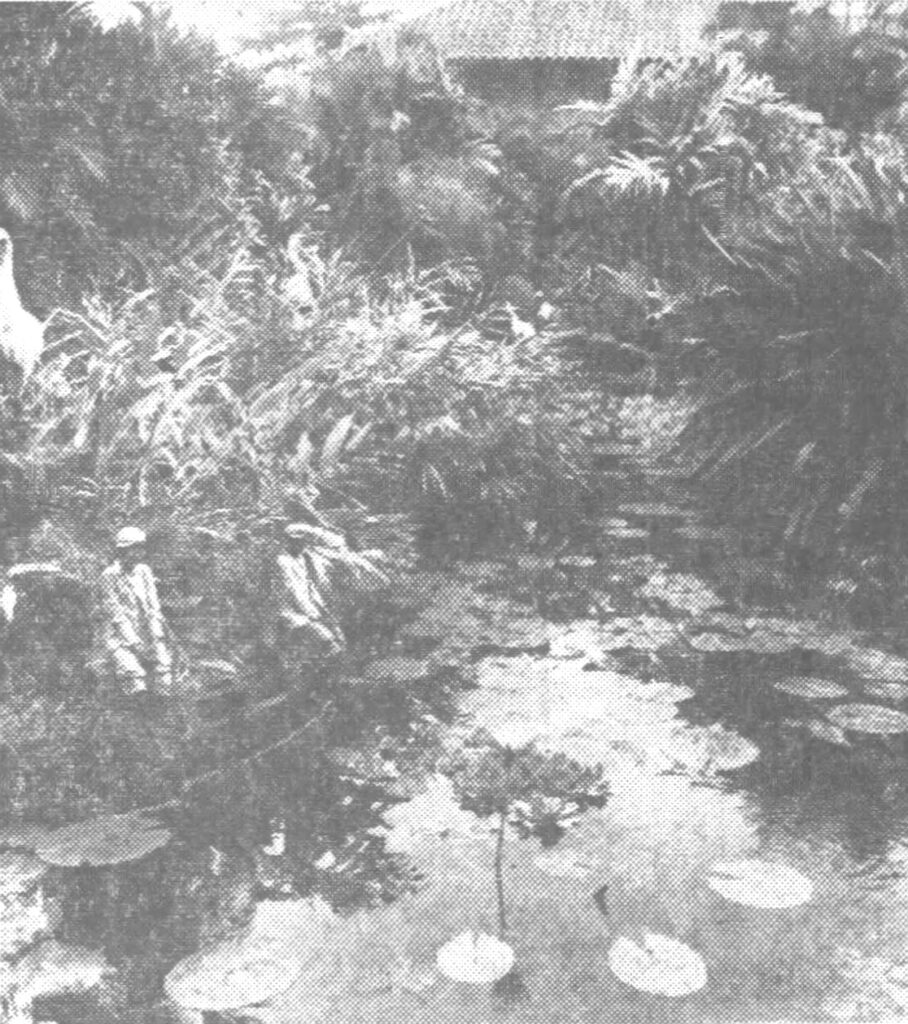“A kupua, a spirit came from Kahiki and lived below the Ha‘ao springs. He married a Ka‘u woman, and had a son named Kupa. They killed many people, and hid their bodies among tall weeds by the springs.”
“A cloudburst would bring grease from the corpses into the stream of Wai-o-hinu. With a ruse the people caught the boy and his father in a net and burned them in an imu. Some people credit this story for the name Waiohinu or “water shining like oil”. (Wilson Okamoto)
“Quite distinct from the rest of Ka-‘ū is the valley of Wai‘ōhinu, which is flanked in such a way by the mountainside that it escapes the violence (and evaporation power) of both trade and southernly winds, while receiving a generous share of rainfall. This was the locality chosen by the chiefs (ali‘i) for their residence.” (Handy & Pukui)
Wai‘ōhinu was a favored location within Ka‘ū Ahupua‘a by Hawaiian ali‘i (royalty). An upland forest of ‘ōhi‘a lehua, a permanent stream watered from Hā‘ao Springs, moderate rainfall, and a sheltered valley created a comfortable environment with fertile soils. (Wilson Okamoto)
In the 1800s, Wai‘ōhinu was the main village in Ka‘ū District. The nearest port for small vessels was in Ka‘alu‘alu which joined the village by a cart road built in 1852.
In 1857, an Agricultural Society was formed and agricultural pursuits in Wai‘ōhinu were improved; “farming has actually commenced in Kau during the past year. Within this time the first plow has been brought in and the first ground ploughed.”
“There are a dozen houses at Waiohinu, and they have got sound roofs, which is well, because the place is tolerably high upon the mountain side and it rains there pretty much all the time. The name means ‘sparkling water,’ and refers to a beautiful mountain stream there, but they ought to divide up and let it refer to the rain also.”
“A sugar plantation has been started at Waiohinu, and 150 acres planted, a year ago, but the altitude ranges from 1,800 to 2,500 feet above sea level, and it is thought it will take an other year for the cane to mature.” (Mark Twain, 1866)
“From 1859 to 1885, pulu fiber from the Hawaiian tree fern (hāpu‘u) was gathered and sold to American traders. The pulu was typically shipped to California and used to fill pillows and mattresses.
Through the mid-1800s to early 1900s, commercial sugarcane cultivation dominated the Ka‘ū landscape. The need for an increase in field workers let to an influx of contracted laborers from around the world, including China, Portugal, Japan, Korea and the Philippines. In 1850, Native Hawaiians accounted for 97 percent of the population, but only 33 percent by 1899. (Wilson Okamoto)
The Hawaiian Agricultural Company started between the years 1876 and 1880 and became the largest plantation company in Hawai‘i. It was also locally referred to as the Pahala Plantation, as the laborers housing was located in Pāhala. Mills were built in Nā‘ālehu and Pāhala. Wharves were built at Honu‘apo and Punalu‘u to ship out all the Ka‘ū sugar.
In 1900, Wai‘ōhinu became the county seat of Ka‘ū within the territory of the United States. The courthouse, jail, post office and school were all situated in Wai‘ōhinu until the 1930s
Sales people would take the long journey to Wai‘ōhinu to stock plantations and stores and then need a place to spend the night. They found such a place in Wai‘ōhinu.
“The original building, opened in 1926 as a way stop for salesmen, [was later] home to the family of Takumi Shirakawa.” (NY Times) It was a family-operated lodging house.
During WWII, the military took over the hotel. The Shirakawa family then ran a motel of thirteen rooms “amid trees dripping red and yellow hibiscus flowers”. (Wilson-Okamoto)
“The signboard of the Shirakawa Motel is partly hidden in lush greenery, and the motel itself is nearly in the shadow of Mark Twain’s Monkeypod Tree, planted by Twain during visit to the islands in 1866.” (NY Times)
“In a wonderful juxtaposition of then and now, guests who want to call him at his nearby nursery farm just press the button on a portable telephone buzzer in the foyer.
“There was no food service at the Shirakawa [some rooms had kitchenettes]; the nearest grocery and restaurant are two miles down a slight curve of the road to Naalehu, the southernmost town in the United States.” (NY Times)
Later, Pacific Quest, incorporating an outdoor-based, integrated therapy program for teens and young adults, took over the property and had its Ka‘ū facilities in the former Shirakawa Motel. (Pacific Quest left Ka‘ū in 2019.) (Ka‘ū Calendar)








































