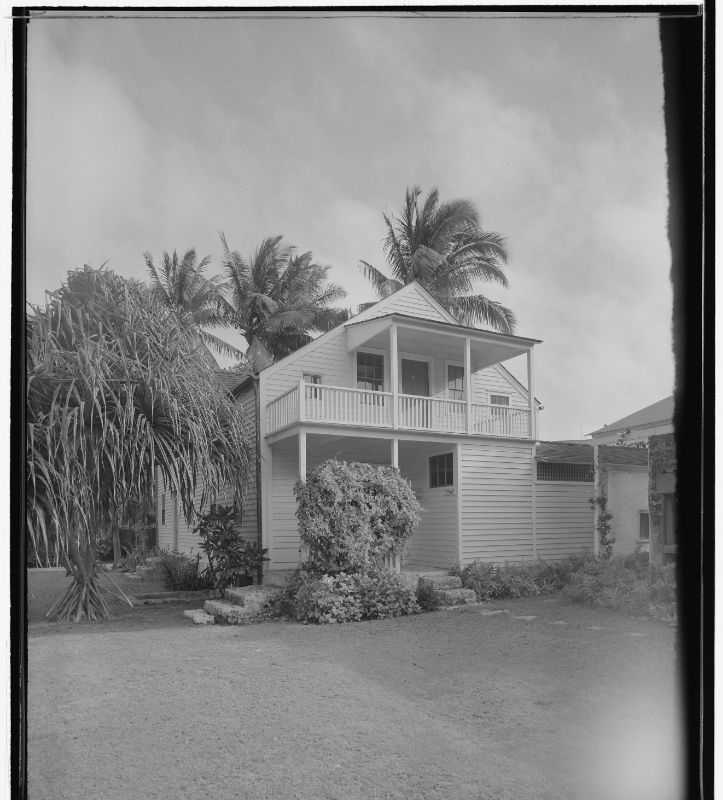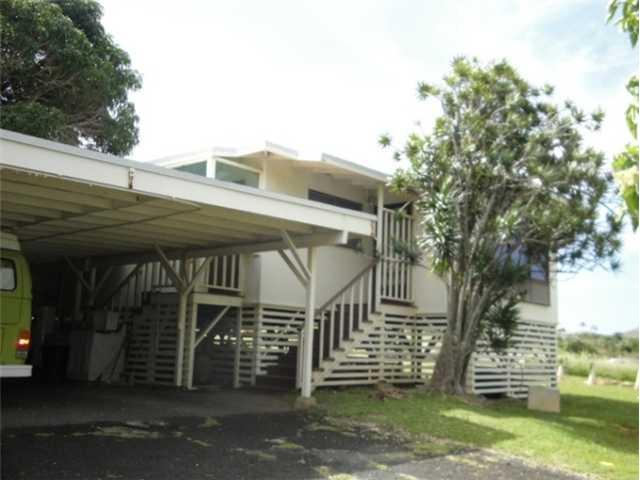The 1821 Frame House at Mission Houses Historic Site and Archives was one of Hawaiʻi’s early prefab houses. They precut the lumber on the continent, then delivered it to Hawaiʻi and erected the house. It’s still there.
The timbers of Maine white pine were cut and fitted in Boston in 1819 and came around the Horn on the brig Thaddeus with the Pioneer Company in April 1820, arriving first in Kona. The frame of the house arrived in Honolulu on Christmas morning of that year on board the ship Tartar.
Construction of the house wasn’t necessarily smooth – it was some weeks before the King would permit its erection. Construction did not begin until April, and the frame had by that time been injured by exposure to the tropical sun.
The boards for the roof could not be found, and it was concluded that they were never put aboard ship. Other lumber had been damaged enroute, and some was stolen after arrival at Honolulu. The balance had to be eked out by boards purchased locally.
During the shingling, the scaffolding collapsed, injuring one of the men. The siding of rough feather-edged boards proved leaky, and attempts were made to stop the cracks with rags soaked in tar. (Mission Houses; Peterson)
The Frame House was used as a communal home by many missionary families who shared it with island visitors and boarders. It is the oldest wood frame structure still standing in the Hawaiian Islands.
It wasn’t until the California Gold Rush (1848) that prefab housing started to really catch on, on the West coast of the continent and elsewhere.
As news spread of the discovery, thousands of prospective gold miners traveled by sea or over land to San Francisco and the surrounding area; by the end of 1849, the non-native population of the California territory was some 100,000 (compared with the pre-1848 figure of less than 1,000.) They needed places to stay.
Ralph Waldo Emerson noted the gold seekers brought ‘framed houses’ with them, “Suddenly the Californian soil is spangled with a little gold-dust here and there in a mill … the news flies here and there, to New York, to Maine, to London, and an army of a hundred thousand picked volunteers”.
“(T)he ablest and keenest and boldest that could be collected, instantly organize and embark for this desart, bringing tools, instruments, books, and framed houses, with them. Such a well-appointed colony as never was planted before arrive with the speed of sail and steam on these remote shores, bringing with them the necessity that the government”. (Emerson, 1849)
Framed houses were also an early article of overseas trade, and before long the American colonies, in their turn, were making and shipping houses to the Caribbean sugar islands. After that both Europe and our Eastern Seaboard produced them for the settlement of Australia and California.
At the height of the Gold Rush in 1849 port cities around the world were sending large numbers of buildings to San Francisco. Hawaiʻi – and especially Honolulu – was soon to share them. (Peterson)
The Polynesian notes, “A New Article in Commerce. From all parts of the world we hear that HOUSES, in perfect order to be set up in a short time, are being constructed for California. From the humble wooden tenement of a single room, to immense iron and framed buildings of three stories”.
“Belgium, France, England, the British Colonies the South American States and China, are all sending their quota … from New York and immediate vicinity alone, 5,000 houses have been … shipped for El Dorado.” (Polynesian, March 2, 1850)
A century later, the Islands saw the proliferation of ‘pre-designed’ homes built by Harold Hicks. In 1949, Hicks brought his family to the Islands and started his own residential construction company in the laundry room of his house.
Hicks designed and built homes for the ‘First Time Buyer,’ as well as for subdivision developers. He wanted to offer affordable homes to the working families of the islands and would build one home or 100 at a time. (BIA)
One dozen efficient model home designs offered the homeowners a range of flexibility in bedrooms and bathrooms. Sizes ranged from a one-bedroom 576-SF model to a four-bedroom 1,208-SF home.
Consistent features in a Hicks’ home include clear heart redwood interior and exterior single walls, oak flooring and jalousie windows … and the white roof (no matter the model or square footage, the roof was always white.)
Hicks wanted his customers to be able to “select a home model just as a shopper could select items in a department store”. Since 1950, 17,000 Hicks homes have been built in the islands and the working families of Hawaiʻi have experienced their homes for generations. (BIA)









Mahalo for this post; very interesting information…
Expansion of the Hick’s history would be interesting too…as a keiki, I recall that vividly as my father took me with him to the Hick’s model homesite, I believe on Beretania Street, to select the model which was to become our home. Memories!