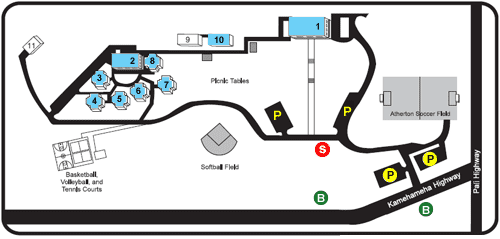Usually you like to start at the beginning of a story – however, as you will see, there are lots of beginnings here – so we’ll start at the end … this is a little about Hawaiʻi Pacific University (HPU), particularly its “Hawaiʻi Loa” campus.
HPU is the state’s largest private university; it is the third-largest tenant of the Downtown area, after Bank of Hawaii and First Hawaiian Bank … since it’s beginning, it has continued to expand.
Let’s step back a bit.
In the early 1960s, a survey was done concerning the possible need for a high-quality four-year liberal arts college. The idea originated with Rev. Harry S. Komuro, then superintendent of the Methodist Mission in Hawaii.
The survey was completed in April 1962. Once it was determined that there was such a need, several churches joined in to help accomplish this goal.
Then, on August 8, 1963, trustees signed a charter and bylaws for a four-denominational (United Church of Christ (Congregational), Methodist, Episcopal and Presbyterian) Protestant college, tentatively named the Christian College of the Pacific. (SB, Aug 10, 1963)
The founding trustees were Dr. Joseph Bevilacqua, general secretary of the United Church of Christ; Rev. Frank E. Butterworth, pastor of First United Methodist Church of Honolulu; Bishop Harry S. Kennedy of the Episcopal Diocese of Hawaii; and Dr. William E. Phifer, Jr., pastor of First Presbyterian Church of Honolulu.
About a year later, “A new and permanent name for the Christian College of the Pacific was adopted by the Board of Trustees. Hawaii Loa College is the first college in the US to be organized by four Protestant denominations.
“Island History has it that Hawaii Loa was a great Polynesian navigator who sailed across the Pacific from the south, discovered the Hawaiian Islands, and settled here”.
“[T]he name was adopted because in ‘conveys to the people of Hawaii, the Mainland, and the entire Pacific Basin the true meaning of our multi-cultural and multi-racial background.” (Rev. Joseph J Bevilacqua, board chairman, SB, Sep 29, 1964)
Hawaii Loa College will be a four-year, residential, co-educational liberal arts school. It will be built in Windward Oahu directly across from the Pali Golf Course on 100 acres of land donated by Harold KL Castle. (SB, Sep 29, 1964)
In 1965, Dr Chandler W Rowe. Former dean of academic affairs at Lawrence University in Wisconsin, was named the school president. “Dr Rowe said the new school will not try to become a university. ‘We don’t intend to compete with the University of Hawaii; rather, we want to cooperate fully with all of Hawaii’s institution of higher learning.’” SB, May 5, 1965)
Hawaii Loa College buildings were designed by Gin Wong from William Perriera & Associates. Wong is best known for his work on the Los Angeles Airport modernization (the spaceship), a Union 76 station in Beverly Hills and the Transamerica Tower (Pyramid) building in San Francisco. (Docomomo)
In September 1967, the first Hawaii Loa College students met in temporary classroom buildings at Chaminade College. The forty-three students who completed applications, 32 men and 11 women, were from Oahu (35), California, Massachusetts and Japan (2-each) and Tennessee and Illinois (1-each). (SB, Sep 4, 1967)
At that time, school trustees were contemplating selling the Windward site. Castle’s will gave the land in fee simple with no striction on its use. In addition, site development costs for the Windward campus were “so heavy that it is unable to proceed with construction.” (SB, Aug 31, 1967)
About 100 people met and organized a Citizens Committee for Hawaii Loa College to help the school turstees in efforts to build on the land donated by Castle at the foot of Nuuanu Pali. Windward Jaycees presented petitions signed by 1,300 people asking that the school be built on the Pali site. (SB, Dec 1, 1967)
The Windward campus construction moved forward, and Hawaii’s newest four-year liberal arts college moved into its new campus in January 1971. Prior to that classes were held at Chaminade and Community Church in Honolulu. One hundred and five students began their 2nd semester classes in the new library-classroom building.
Hawaii Loa and Hawaii Pacific University had discussed merging as far back as 1977. (Adv, Apr 24, 1992) Then, in 1992, Hawaiʻi Loa College, with about 500 students, merged into HPU, with nearly 6,700 students – the Windward campus was then referred to as the Hawaii Loa campus of HPU. (Adv, April 22, 1992)
Hawaii Loa was in danger of losing accreditation, pressed to meet payrolls and $3 million in debt. HPU centered its nursing and marine science programs at Hawaii Loa. (Smyser)
Then, in 2016, it was announced that Castle Medical Center planned to buy the HPU Hawaii Loa campus to expand its health care offerings. Adventist Health Castle had been serving Windward Oʻahu since Castle Memorial Hospital first opened its doors in 1963.
They plan a modern healthcare campus with inpatient facilities that meet an emerging standard of care, medical offices with adaptable spaces to accommodate changing care models and a cancer treatment center.
The hospital will provide emergency services and rooms for inpatient services. Outpatient support will be provided in the medical office buildings and the Cancer Center.




































